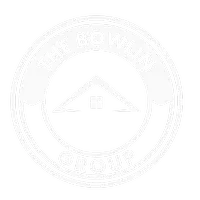For more information regarding the value of a property, please contact us for a free consultation.
21934 Rustic Canyon LN Richmond, TX 77469
Want to know what your home might be worth? Contact us for a FREE valuation!

Our team is ready to help you sell your home for the highest possible price ASAP
Key Details
Property Type Single Family Home
Listing Status Sold
Purchase Type For Sale
Square Footage 3,665 sqft
Price per Sqft $106
Subdivision Riverpark West
MLS Listing ID 10953744
Style Traditional
Bedrooms 5
Full Baths 3
Half Baths 1
HOA Fees $6/ann
Year Built 2009
Annual Tax Amount $9,634
Tax Year 2023
Lot Size 7,554 Sqft
Property Description
Timeless elegance and comfort best describe this classic brick home that is bathed in natural light. Upon entry, you are greeted by the soaring two-story foyer, study and elegant dining room. The heart of this home is the open kitchen and family room where friends and family will linger. The kitchen's wrap-around breakfast bar and adjoining breakfast room offer convenient settings for everyday meals. You'll enjoy the family room's tall windows and cozy gas fireplace. Relax in the first-floor primary suite with bay windows framing the picturesque backyard. Indulge in the spacious primary bathroom featuring dual sinks, vanity, relaxing bath, and separate shower. Upstairs, you'll find four generously sized guest bedrooms, each with soaring ceilings. The second-floor game room boasts a dramatic cathedral ceiling. You'll love the three-car attached garage! Schedule an appointment today to experience all this home has to offer!
Location
State TX
County Fort Bend
Area Fort Bend South/Richmond
Rooms
Other Rooms Breakfast Room, Butlers Pantry, Entry, Family Room, Formal Dining, Gameroom Up, Home Office/Study, Utility Room in House
Kitchen Butler Pantry, Kitchen open to Family Room, Walk-in Pantry
Interior
Heating Central Gas
Cooling Central Electric
Flooring Carpet, Engineered Wood, Tile
Fireplaces Number 1
Fireplaces Type Gas Connections
Exterior
Exterior Feature Back Yard Fenced
Parking Features Attached Garage, Oversized Garage, Tandem
Garage Spaces 3.0
Garage Description Double-Wide Driveway
Roof Type Composition
Building
Lot Description Subdivision Lot
Story 2
Foundation Slab
Sewer Public Sewer
Water Public Water, Water District
Structure Type Brick,Vinyl,Wood
New Construction No
Schools
Elementary Schools Hutchison Elementary School
Middle Schools Lamar Junior High School
High Schools Lamar Consolidated High School
School District 33 - Lamar Consolidated
Others
Acceptable Financing Cash Sale, Conventional
Listing Terms Cash Sale, Conventional
Special Listing Condition Estate, Sellers Disclosure
Read Less

Bought with eXp Realty, LLC





