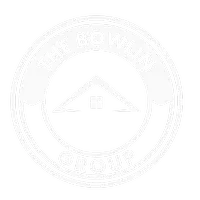For more information regarding the value of a property, please contact us for a free consultation.
15426 Banff ST Houston, TX 77062
Want to know what your home might be worth? Contact us for a FREE valuation!

Our team is ready to help you sell your home for the highest possible price ASAP
Key Details
Property Type Single Family Home
Listing Status Sold
Purchase Type For Sale
Square Footage 2,215 sqft
Price per Sqft $152
Subdivision Oakbrook West Sec 02
MLS Listing ID 37553603
Style Traditional
Bedrooms 4
Full Baths 2
Half Baths 1
HOA Fees $6/ann
Year Built 1971
Annual Tax Amount $6,476
Tax Year 2024
Lot Size 9,430 Sqft
Property Description
Nestled on a cul-de-sac lot, this beautifully renovated brick, 4-bed, 2.5-bath single-story home in Oakbrook West boasts a rocking chair front porch and meticulously maintained landscaping. The interior features hard surface floors, bright airy rooms, and an open-concept design. The spacious living room is a showstopper w/ its stunning curved corner brick fireplace. A formal dining room offers ample space for entertaining, while the updated eat-in kitchen features quartz counters, custom backsplash, stainless appliances, and a breakfast bar. The primary suite boasts a private bath with a custom oversized shower and bench. Three generously sized secondary bedrooms share a full bath, and a convenient half bath adds extra functionality. The fully fenced backyard with a large shade tree and open-air patio, is ideal for outdoor gatherings. Located in the sought-after Oakbrook West community, this home is close to shopping, dining, and entertainment. Don't miss this incredible opportunity!
Location
State TX
County Harris
Area Clear Lake Area
Rooms
Other Rooms 1 Living Area, Breakfast Room, Formal Dining, Living Area - 1st Floor, Utility Room in House
Kitchen Breakfast Bar, Kitchen open to Family Room, Pantry
Interior
Heating Central Gas
Cooling Central Electric
Fireplaces Number 1
Exterior
Exterior Feature Back Yard, Back Yard Fenced, Patio/Deck, Porch
Parking Features Detached Garage
Garage Spaces 2.0
Roof Type Composition
Building
Lot Description Cul-De-Sac, Subdivision Lot
Story 1
Foundation Slab
Water Water District
Structure Type Brick,Wood
New Construction No
Schools
Elementary Schools Clear Lake City Elementary School
Middle Schools Clearlake Intermediate School
High Schools Clear Lake High School
School District 9 - Clear Creek
Others
Acceptable Financing Cash Sale, Conventional, FHA, VA
Listing Terms Cash Sale, Conventional, FHA, VA
Special Listing Condition Other Disclosures, Sellers Disclosure
Read Less

Bought with Orchard Brokerage





